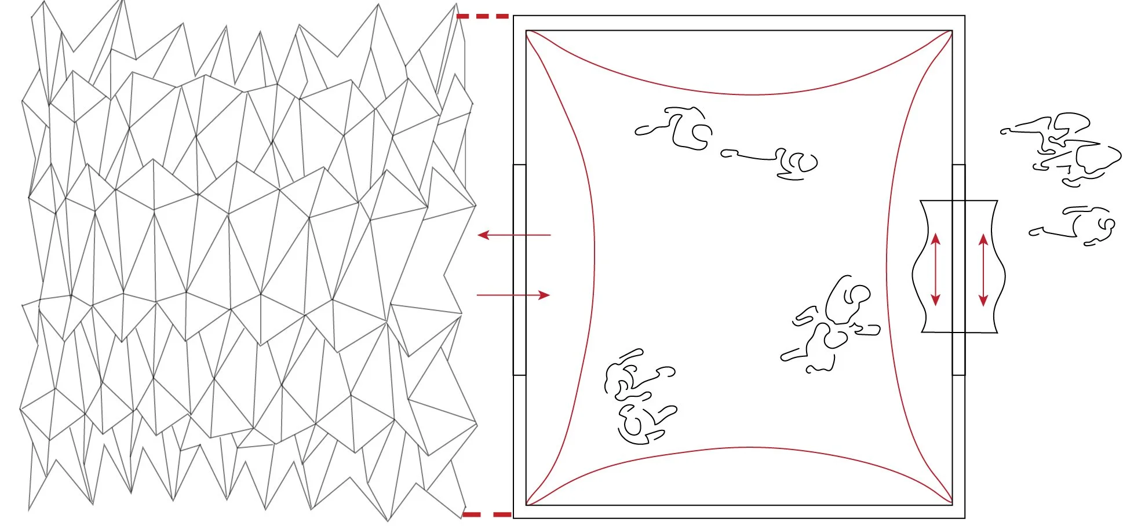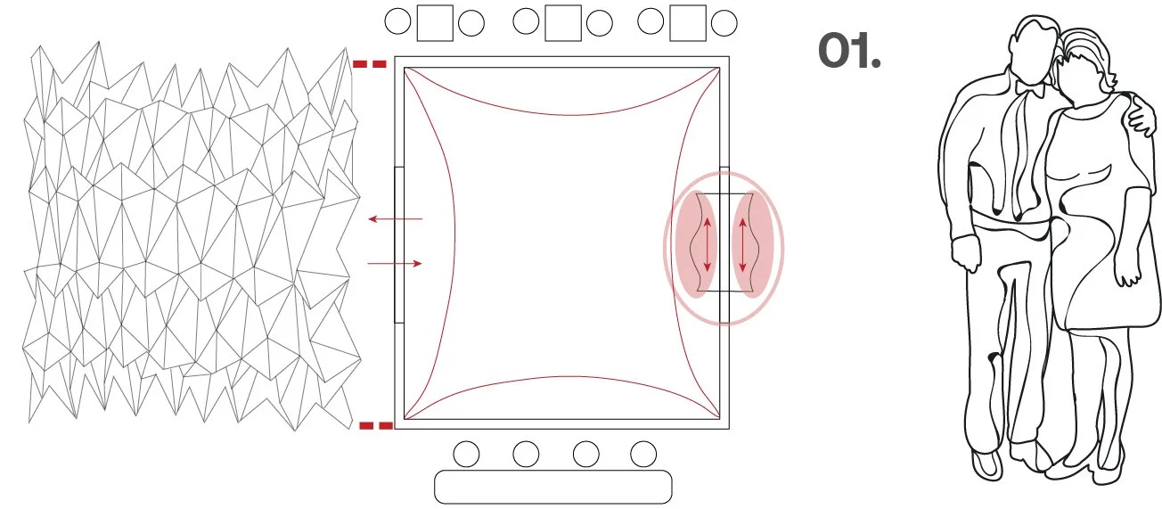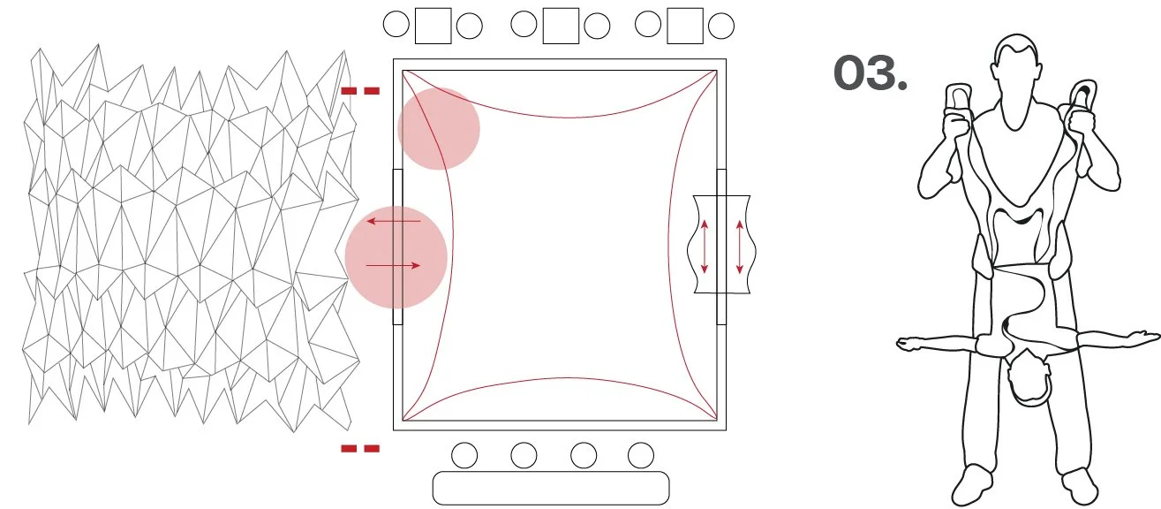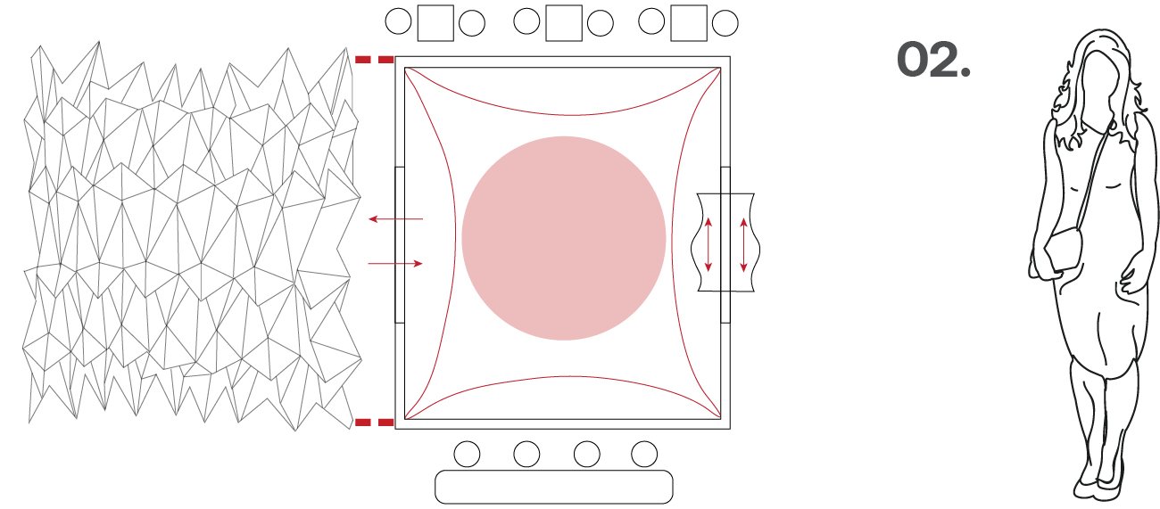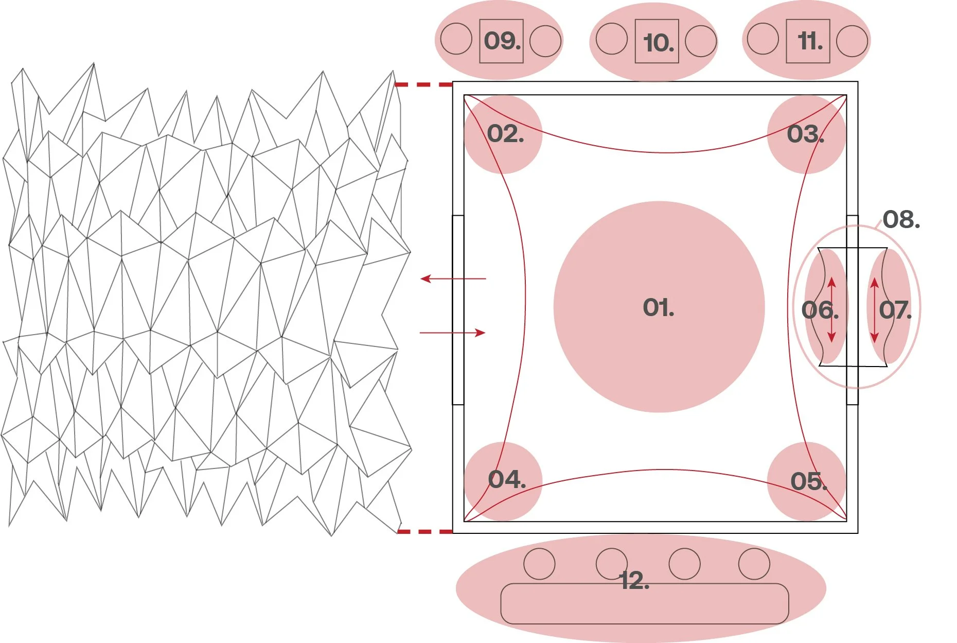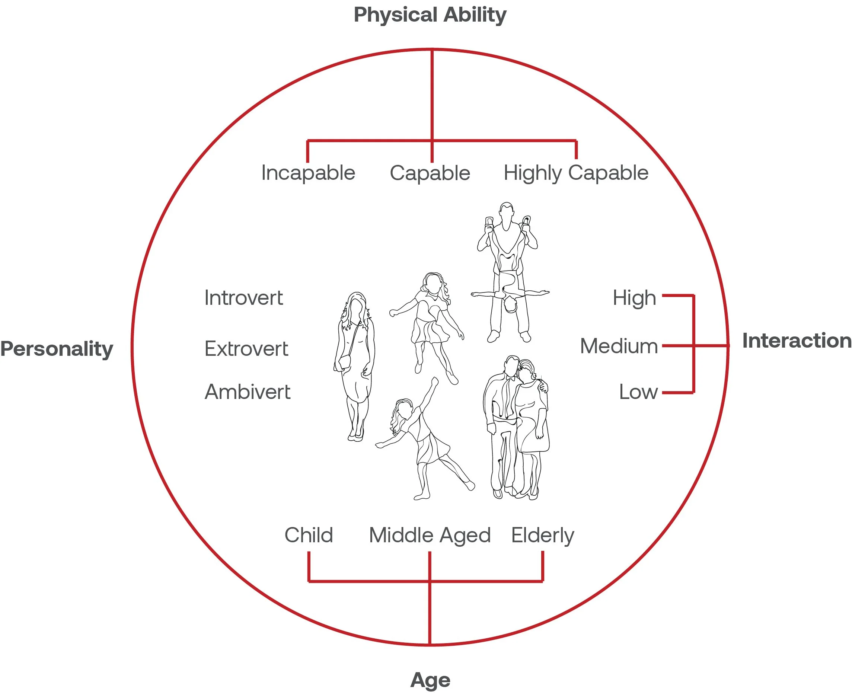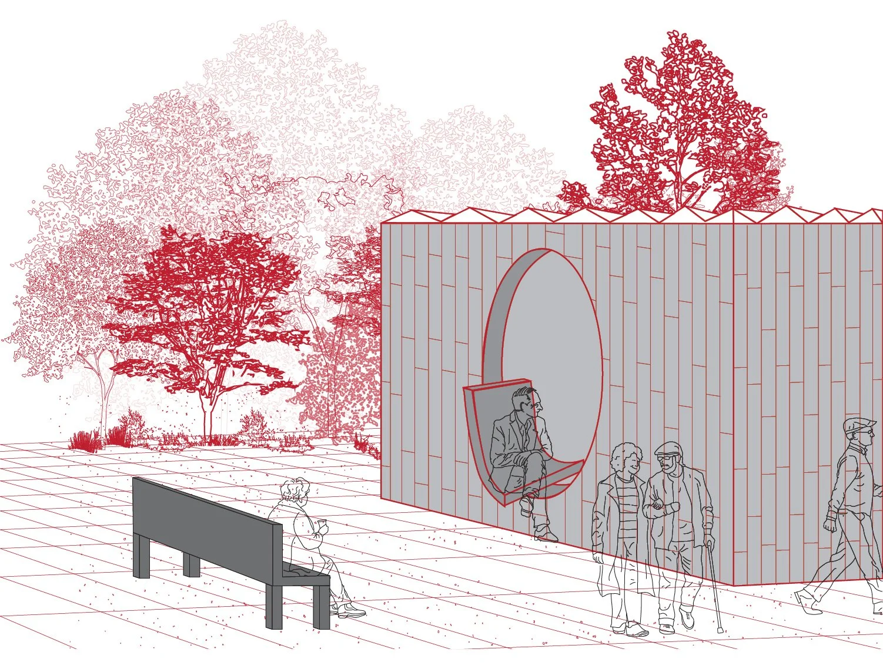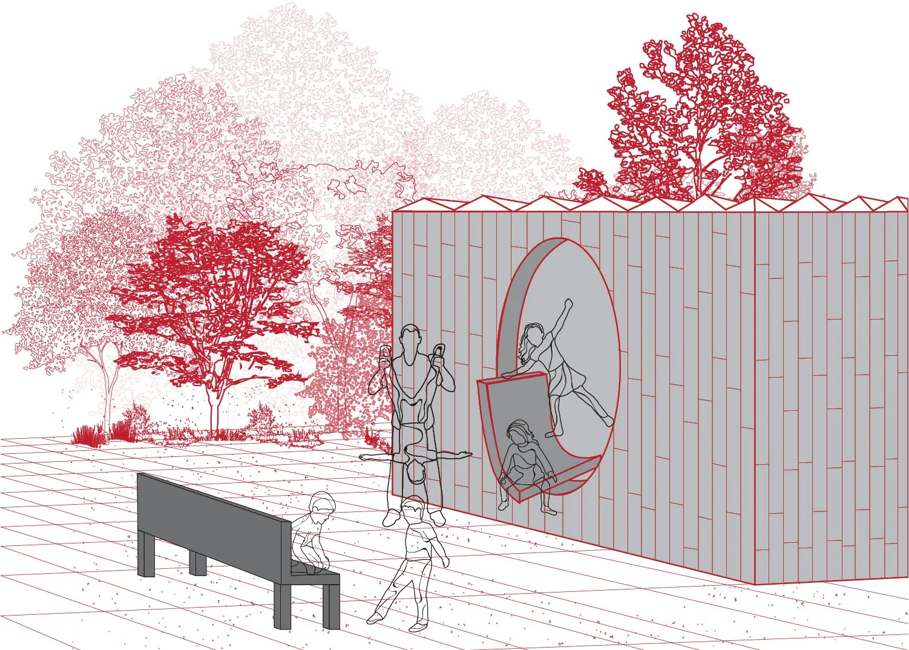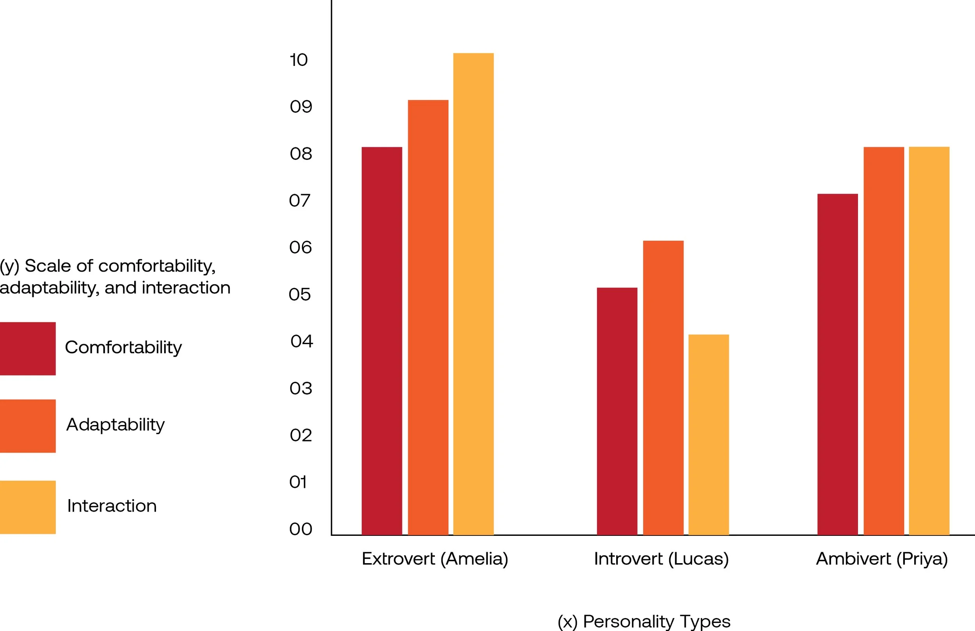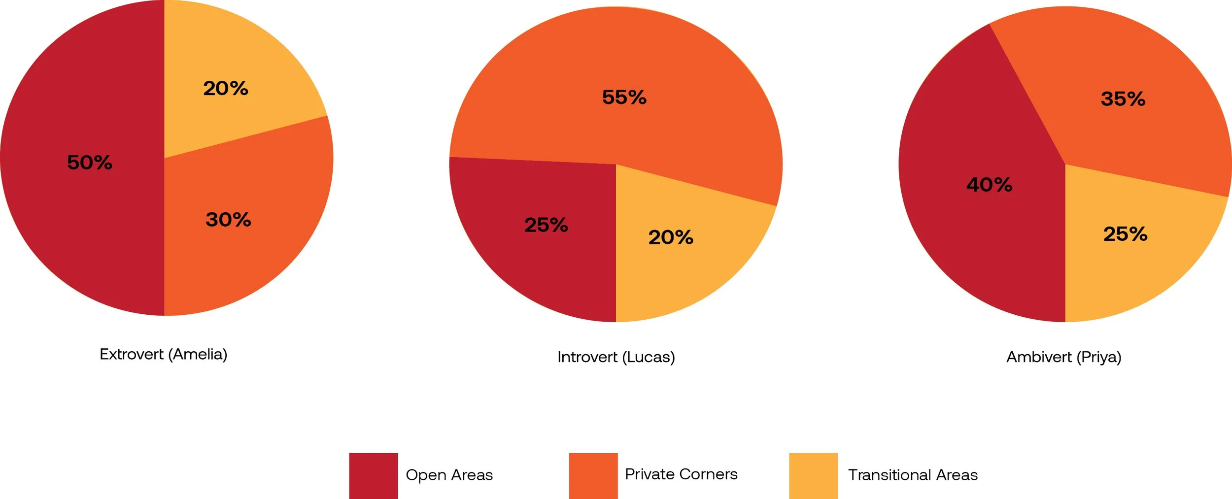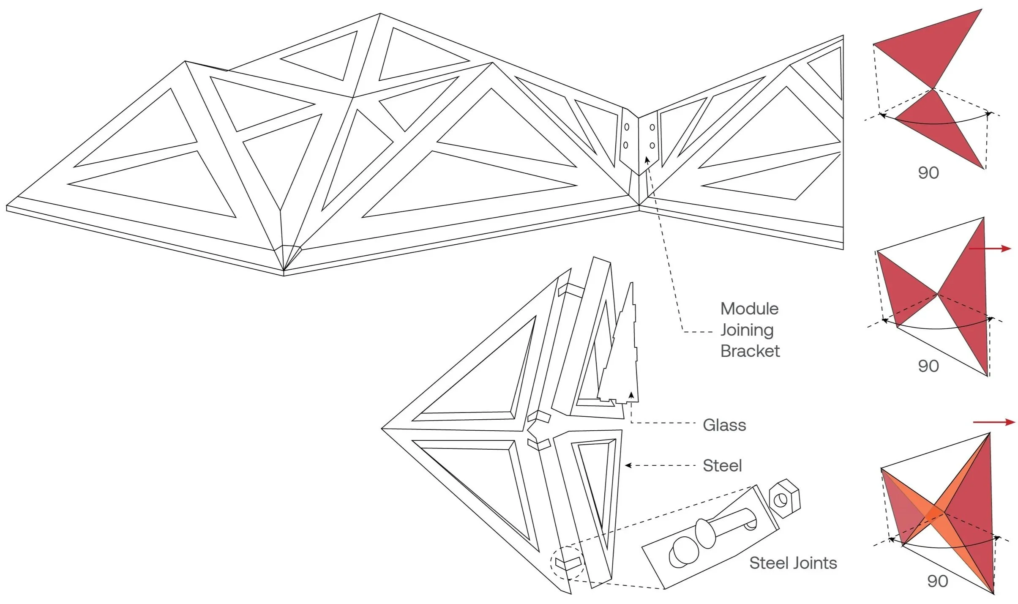Project 1 — Graduate Thesis
This project opens the door to a renewed way of thinking about and practicing design. Drawing on my background in psychology, it explores how phenomenology — the study of lived experience — can inform the built environment. The work is grounded in the belief that people and place are deeply intertwined through memory, time, and sensory experience.
Through a framework that integrates research, analysis, and spatial identity, this thesis challenges conventional design approaches. It critically evaluates existing models: identifying what makes them effective, where they fall short, and how they can evolve. The result is a design methodology that is not only human-centered, but experience-driven — proposing new ways to shape spaces that resonate on emotional, cognitive, and experiential levels.
Floor Plan + Interactive Activity View
Spatial breakdown is a fundamental element in designing spaces that move beyond rigid functionality and instead foster adaptability, interaction, and personal interpretation. Traditionally, spaces are defined by clear boundaries—doors, walls, and structured openings that dictate movement and reinforce established divisions. These conventional separations shape user behavior by prescribing how one should enter, engage, and exit, often limiting the fluidity of experience.
By reconsidering these entry points and transitions, spatial breakdown introduces a new framework where movement is more intuitive and exploratory. Instead of defining access through rigid openings, spaces can be structured to invite engagement through openness, permeability, and layered thresholds. This allows individuals to experience environments on their own terms, rather than adhering to a predetermined circulation path.
*By examining the floor plans above alongside the numbered figures and comparing them to the rendered images on the right, we can better understand how different groups of people—based on age, activity level, personality, and physical ability—interact with and adapt to the same space, while utilizing it differently. This comparison reveals how design elements influence the way individuals experience and respond to their environment**
01. Margaret & Henry (Elderly Couple – Margaret: Extrovert, Henry: Introvert)
The elderly couple Margaret and Henry choose the bench-equipped entrance, appreciating its comfortable seating and ideal height for resting. Margaret enjoys watching children play, while Henry admires the architecture and movement of the space. The bench provides a social yet relaxing spot, allowing them to engage with the environment without physical exertion, making the design inclusive and accommodating.
2. Priya (Young Adult Woman – Ambivert)
Priya moves fluidly between the open, social areas and the quieter, tucked-away corners. She sees the unusual entrances as part of the space’s fluid design. When feeling outgoing, she climbs through the higher openings to join the energetic flow. In quieter moments, she slips through lower passages to find solitude. The space reflects her balance of connection and introspection, offering flexibility that matches her mood.
3. Lucas & Oliver (Middle-Aged Dad & His Child – Lucas: Introvert, Oliver: Extrovert)
Oliver treats the space like an adventure, climbing through high openings and racing between walls with playful energy. He sees each entrance as part of an obstacle course. Lucas, more reserved, prefers wide, accessible paths and observes before engaging. While Oliver dives in, Lucas participates at his own pace—sometimes using features like the chair or wall opening as a place to pause or slowly join in. The space supports both personalities: movement and excitement for Oliver, calm observation for Lucas.
4. Sophia & Amelia (Two Young Girls – Sophia: Introvert, Amelia: Extrovert)
Amelia immediately explores, climbing through holes and turning the space into a game. She pulls Sophia along, describing each passage as a new discovery. Sophia hesitates but gradually joins in, stepping through lower openings and gaining confidence. Their different paces create moments of teamwork and shared joy. The space fosters emotional growth, adventure, and connection by encouraging exploration in ways that feel safe and empowering for each child
